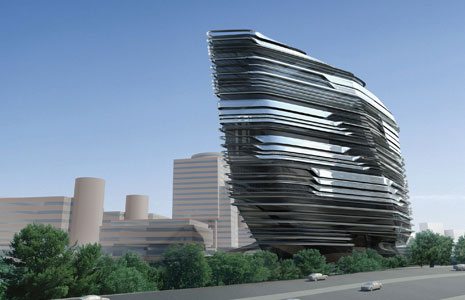
Image courtesy: Zaha Hadid Architects
The Hong Kong Polytechnic University (HK PolyU) is an urban endeavor by virtue of addition and growth over the last 70 years. The rich patchwork of various faculties, communities and facilities are strung together by a community of visually coherent yet different building. From a process of outward expansion, the HK PolyU is now looking inwards to develop itself by making creative use of its remaining void on the northern side of the campus.
The Innovation Tower aims to use these voids to create an accessible urban space which will transform how the HK PolyU is perceived and the way it will be used. The building unashamedly aims to stimulate and protect a vision of possibilities for its future, as well as reflect the history of the HK PolyU by encapsulating in its architecture the process of change.
by Zaha Hadid Architects 2008
Features of the tower
13 Communal Viewing Lounge and School of Design Executive Offices
11&12 Teaching Spaces and Offices
5–10 School of Design Studios, Labs and Offices
4 Center for Inter-Departmental Design Collaboration Activities
3 Classrooms and Lecture Halls
2 (Podium) Design Museum and Exhibition Space
G&1 School of Design Workshops




